 MODELS: Tour The Riley Homes Online
MODELS: Tour The Riley Homes Online
Every home we build is unique - and although nothing can compaire to a an in-person tour,
please select from our many featured models for a virtual web tour.
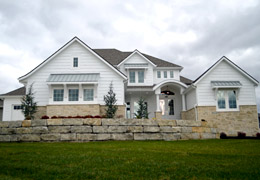
• Story and a Half Floor Plan
• Four Bedrooms / Four Baths
• Two Story Entry
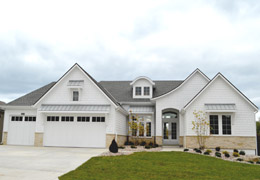
• Reverse Story and a Half Floor Plan
• Four Bedrooms / 3 Full Baths
• Two Story Entry
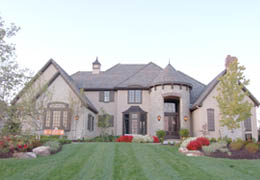
• Story and a Half Floor Plan
• Four Bedrooms / Three and a Half Baths
• Approx 5000 Square Feet (3800 Sqft. Main Floor / 1200 Sqft. Second Floor)
• Two Story Great Room
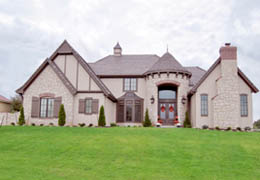
• Story and a Half Floor Plan
• Four Bedrooms / Three and a Half Baths
• Approx 4059 Square Feet (2831 Sqft. Main Floor / 1228 Sqft. Second Floor)
• Two Story Great Room
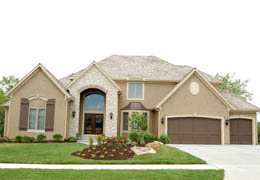
• Story and a Half Floor Plan
• Four Bedrooms / Three and a Half Baths
• Approx 4059 Square Feet (2831 Sqft. Main Floor / 1228 Sqft. Second Floor)
• Two Story Great Room
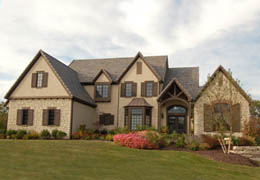
• Two Story Floor Plan
• Four Bedrooms / Three and a Half Baths
• Approx 3700 Square Feet
• Two Story Entry
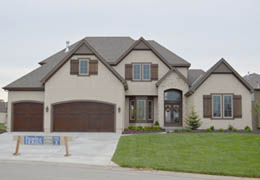
• Story and a Half
• Five Bedrooms
• Five Full Baths
• Two Story Entry
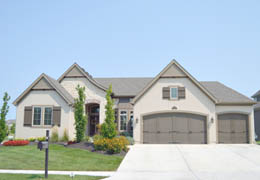
• Reverse Story and a Half
• Four Bedrooms
• Three Full Baths
• Two Story Entry
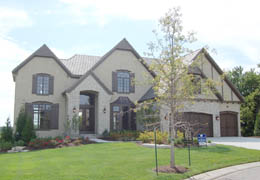
• Two Story Floor Plan
• Four Bedrooms / Four and a Half Baths
• Approx 4653 Square Feet (2200 Sqft. Main Floor / 2453 Sqft. Second Floor)
• Two Story Entry
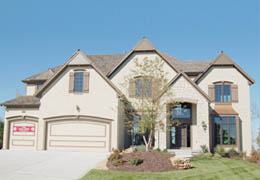
• Two Story Floor Plan
• Four Bedrooms / Four and a Half Baths
• Approx 4178 Square Feet (1984 Sqft. Main Floor / 2194 Sqft. Second Floor)
• Two Story Entry
Contact us today to create your own Fred Riley Custom Home...